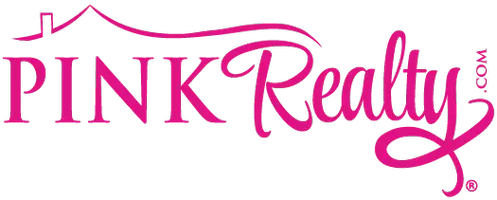$535,000
$534,999
For more information regarding the value of a property, please contact us for a free consultation.
4 Beds
4 Baths
2,997 SqFt
SOLD DATE : 03/07/2025
Key Details
Sold Price $535,000
Property Type Single Family Home
Sub Type Single Family
Listing Status Sold
Purchase Type For Sale
Square Footage 2,997 sqft
Price per Sqft $178
MLS Listing ID 6383561
Sold Date 03/07/25
Style 2 Story
Bedrooms 4
Full Baths 3
Half Baths 1
Construction Status Existing Home
HOA Y/N No
Year Built 2018
Annual Tax Amount $4,685
Tax Year 2023
Lot Size 6,534 Sqft
Property Sub-Type Single Family
Property Description
Welcome to this beautiful 2-story home located in the sought-after Banning Lewis Ranch neighborhood! This spacious property offers a perfect blend of comfort and functionality for your family's needs. On the main level, you'll find the main bedroom with an attached full bathroom, providing a private and convenient retreat. Additionally, there's a half bathroom for guests. The kitchen area and living room feature an open concept design, creating a bright and inviting space ideal for entertaining and family gatherings. Upstairs, you'll discover a full bedroom with an en-suite full bathroom and a cozy loft area, perfect for relaxation or a home office. The basement level boasts two additional bedrooms, a full bathroom, and a walkout, providing easy access to the outdoors. The backyard backs to open space, offering beautiful views and a sense of tranquility. This home also includes ample storage and living space, making it perfect for your family's lifestyle. Don't miss the opportunity to make this exceptional home yours. Schedule a showing today and experience the charm and convenience of living in Banning Lewis Ranch!
Location
State CO
County El Paso
Area Banning Lewis Ranch
Interior
Interior Features 9Ft + Ceilings
Cooling Central Air
Flooring Carpet, Ceramic Tile, Wood Laminate, Luxury Vinyl
Fireplaces Number 1
Fireplaces Type None
Appliance Cook Top, Dishwasher, Disposal, Dryer, Kitchen Vent Fan, Range, Refrigerator, Washer
Laundry Electric Hook-up, Main
Exterior
Parking Features Attached
Garage Spaces 3.0
Fence Rear
Community Features Community Center, Dog Park, Fitness Center, Hiking or Biking Trails, Playground Area, Pool, Tennis
Utilities Available Cable Available, Electricity Available
Roof Type Composite Shingle
Building
Lot Description Level
Foundation Full Basement
Builder Name Oakwood Homes
Water Municipal
Level or Stories 2 Story
Finished Basement 70
Structure Type Framed on Lot,Frame
Construction Status Existing Home
Schools
School District Falcon-49
Others
Special Listing Condition Not Applicable
Read Less Info
Want to know what your home might be worth? Contact us for a FREE valuation!

Our team is ready to help you sell your home for the highest possible price ASAP

"My job is to find and attract mastery-based agents to the office, protect the culture, and make sure everyone is happy! "
4783 Farmingdale Drive, Colorado Springs, Colorado, 80918, USA






