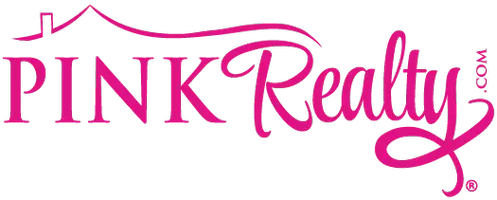$709,000
$719,600
1.5%For more information regarding the value of a property, please contact us for a free consultation.
3 Beds
2 Baths
1,849 SqFt
SOLD DATE : 07/12/2024
Key Details
Sold Price $709,000
Property Type Single Family Home
Sub Type Single Family
Listing Status Sold
Purchase Type For Sale
Square Footage 1,849 sqft
Price per Sqft $383
MLS Listing ID 7559053
Sold Date 07/12/24
Style Ranch
Bedrooms 3
Full Baths 2
Construction Status New Construction
HOA Y/N No
Year Built 2023
Annual Tax Amount $180
Tax Year 2022
Lot Size 6.070 Acres
Property Sub-Type Single Family
Property Description
Nestled on a 6.07 acre lot in the heart of Black Forest, this ranch-style home offers a design that promises to leave a lasting impression. Upon entering, you are greeted by a welcoming dining room situated just off the foyer. Beyond lies a generously proportioned living room, featuring tastefully integrated built-in shelving and a warm and inviting electric fireplace. The seamless flow from the living room into the kitchen creates an open-concept. The kitchen has recessed lighting, a well-appointed pantry, gleaming stainless steel appliances, rich brown cabinetry with soft close drawers, a double oven, and a center island adorned with exquisite quartz countertops. Adjacent to the kitchen, a sunlit breakfast nook beckons with its oversized windows and a convenient walk-out that leads to a cozy 14x18 composite deck with pergola—a perfect spot for relaxation while basking in the natural surroundings. The primary suite has an attached 5-piece master bath with quartz countertops. A generously sized walk-in closet adds to the suite's allure, providing ample storage for personal belongings. A dedicated laundry/mud room offers easy access to the attached 4-car garage, making daily routines a breeze while ensuring secure parking for your vehicles. This property offers endless possibilities with peaceful surroundings.
Location
State CO
County El Paso
Area Matika Sub
Interior
Interior Features 5-Pc Bath, 9Ft + Ceilings, Crown Molding, Great Room, Other, See Prop Desc Remarks
Cooling Central Air
Flooring Carpet, Vinyl/Linoleum
Fireplaces Number 1
Fireplaces Type Electric, Main Level, One
Appliance Dishwasher, Disposal, Double Oven, Microwave Oven, Range, Refrigerator, Self Cleaning Oven
Laundry Electric Hook-up
Exterior
Parking Features Attached
Garage Spaces 4.0
Fence None
Community Features See Prop Desc Remarks
Utilities Available Electricity Connected
Roof Type Composite Shingle
Building
Lot Description Cul-de-sac, Level, Rural
Foundation Crawl Space
Builder Name Westover Homes LLC
Water Well
Level or Stories Ranch
Structure Type UBC/IBC/IRC Standard Modular
New Construction Yes
Construction Status New Construction
Schools
Middle Schools Challenger
High Schools Pine Creek
School District Academy-20
Others
Special Listing Condition Builder Owned
Read Less Info
Want to know what your home might be worth? Contact us for a FREE valuation!

Our team is ready to help you sell your home for the highest possible price ASAP

"My job is to find and attract mastery-based agents to the office, protect the culture, and make sure everyone is happy! "
4783 Farmingdale Drive, Colorado Springs, Colorado, 80918, USA






