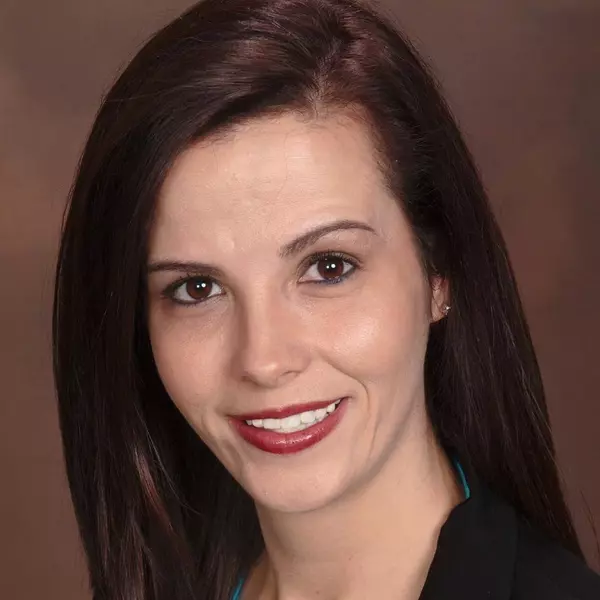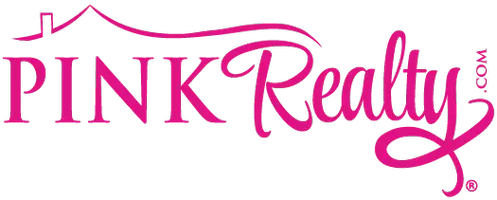$620,000
$635,000
2.4%For more information regarding the value of a property, please contact us for a free consultation.
3 Beds
3 Baths
3,351 SqFt
SOLD DATE : 08/01/2023
Key Details
Sold Price $620,000
Property Type Single Family Home
Sub Type Single Family
Listing Status Sold
Purchase Type For Sale
Square Footage 3,351 sqft
Price per Sqft $185
MLS Listing ID 2430659
Sold Date 08/01/23
Style Ranch
Bedrooms 3
Full Baths 1
Half Baths 1
Three Quarter Bath 1
Construction Status Existing Home
HOA Fees $65/qua
HOA Y/N Yes
Year Built 1999
Annual Tax Amount $2,697
Tax Year 2022
Lot Size 6,229 Sqft
Property Sub-Type Single Family
Property Description
Beautiful ranch-style home located in the desired Canterbury Golf Course Community of Parker. Enjoy your morning coffee on the covered front porch. A tiled Entry leads you into an open floor plan w/ vaulted ceilings & expansive living spaces. The formal living rm, adorned w/ a bay window, provides a perfect space for intimate gatherings. Adjacent to the living rm, you'll find a formal dining area, ideal for hosting special occasions. The family rm offers a lighted ceiling fan, built-in entertainment recess, & a gas fireplace. It flows into the spacious kitchen, which features pendant lights, a pantry, planning desk, abundant cabinets, & a counter bar w/ beautiful quartz countertops. The kitchen is equipped w/ a smooth top range oven, microwave, dishwasher, & French door refrigerator. There is a dining nook for casual meals. Main level powder bathroom & laundry rm w/ built-in shelves, cabinet, & access to the 3-car garage. The Primary BR has a lighted ceiling fan & dual closets for ample storage. It boasts an en-suite bathroom w/ dual sink vanity & tiled shower w/ handrails & built-in bench. The Front BR (currently used as an office) & the 3rd BR share a full bathroom w/ a vanity & tiled tub/shower. The unfinished Bsmt provides excellent potential for expansion & is plumbed for an addtl bathroom. This flexible space can be customized to suit your needs, whether you envision a recreation rm, home gym, or addtl BRs. The fenced backyard provides 2 inviting composite decks w/ iron rails, perfect for enjoying outdoor relaxation. It features automatic sprinklers, under-deck storage, a brick paver patio, & a concrete walkway leading to the front yard. Living in this awesome community offers an array of amenities to enhance your lifestyle. Take advantage of the clubhouse, tennis courts, community pool, playground, & open trails. The neighborhood offers close proximity to schools, dining options, entertainment venues, & easy access to major highways, Denver, & Col Spgs.
Location
State CO
County Douglas
Area Villages Of Parker
Interior
Interior Features 9Ft + Ceilings, Vaulted Ceilings
Cooling Central Air
Flooring Carpet, Ceramic Tile
Fireplaces Number 1
Fireplaces Type Gas, Main, One
Appliance Dishwasher, Disposal, Microwave Oven, Range Oven, Refrigerator
Laundry Electric Hook-up, Main
Exterior
Parking Features Attached
Garage Spaces 3.0
Fence Rear
Community Features Club House, Golf Course, Hiking or Biking Trails, Parks or Open Space, Playground Area, Pool, Tennis
Utilities Available Electricity, Natural Gas
Roof Type Composite Shingle
Building
Lot Description Level
Foundation Full Basement
Builder Name Melody Hm Inc
Water Municipal
Level or Stories Ranch
Structure Type Wood Frame
Construction Status Existing Home
Schools
Middle Schools Cimarron
High Schools Legend
School District Douglas Re1
Others
Special Listing Condition Not Applicable
Read Less Info
Want to know what your home might be worth? Contact us for a FREE valuation!

Our team is ready to help you sell your home for the highest possible price ASAP

"My job is to find and attract mastery-based agents to the office, protect the culture, and make sure everyone is happy! "
4783 Farmingdale Drive, Colorado Springs, Colorado, 80918, USA






