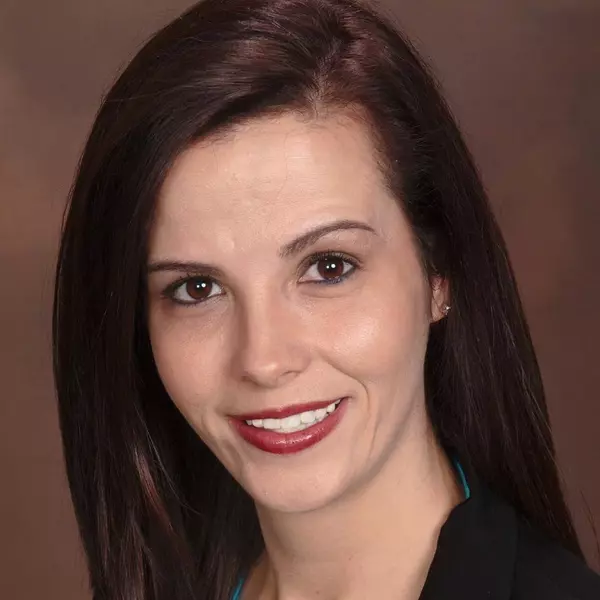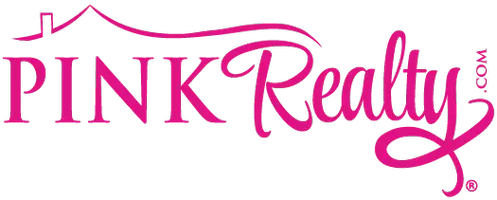$430,000
$420,000
2.4%For more information regarding the value of a property, please contact us for a free consultation.
4 Beds
3 Baths
1,676 SqFt
SOLD DATE : 05/23/2023
Key Details
Sold Price $430,000
Property Type Single Family Home
Sub Type Single Family
Listing Status Sold
Purchase Type For Sale
Square Footage 1,676 sqft
Price per Sqft $256
MLS Listing ID 3980062
Sold Date 05/23/23
Style Tri-Level
Bedrooms 4
Full Baths 2
Three Quarter Bath 1
Construction Status Existing Home
HOA Y/N No
Year Built 1978
Annual Tax Amount $1,186
Tax Year 2022
Lot Size 10,464 Sqft
Property Sub-Type Single Family
Property Description
This attractive multi-level home is a perfect combination of modern style and comfortable living. With 4 bedrooms and 3 bathrooms, this home provides ample space for those who love to entertain. The 1676 square feet of comfortable living space features gorgeous LVP floors and updated lighting throughout, creating a warm and inviting atmosphere. As you enter the home, you'll be greeted by a spacious living room with a large window that brings in abundant natural light. The fireplace with brick surround and hearth adds a cozy touch, perfect for those chilly Colorado winter nights. From the living room, there are stairs to the upper level, and the living room flows into the dining room and the updated kitchen. The kitchen has convenient garage access, and features attractive white wood cabinets, granite countertops, and a beautiful subway tile backsplash. Appliances include a smooth top range oven, built-in microwave, dishwasher, and stainless-steel side by side refrigerator. The dining area provides a slider out to the backyard deck, great for outdoor dining & relaxation. The lower level of the home boasts a spacious family room, bedroom, and bathroom with laundry area. The upper-level hosts 3 bedrooms and 2 bathrooms, all with LVP floors and lighted ceiling fans. The primary bedroom enjoys an adjoining shower bathroom with a vanity, mirror, and tiled shower. 2 additional bedrooms share another full bathroom. The fenced backyard is a perfect private retreat with a wood deck, storage shed for tools and toys, a chicken coop area (no chickens), and even a doghouse for your fur baby. The Turquoise neighborhood is attractive with mature trees and large lots. Centrally located, this home offers quick access to Austin Bluffs, Academy, Woodmen, and the Powers Corridor. This beautiful home is move-in ready and won't last long! Don't miss the opportunity to make it yours!
Location
State CO
County El Paso
Area Turquoise
Interior
Interior Features Vaulted Ceilings
Cooling Ceiling Fan(s)
Flooring Carpet, Luxury Vinyl, Tile
Fireplaces Number 1
Fireplaces Type Main, One
Appliance Dishwasher, Disposal, Microwave Oven, Range Oven, Refrigerator
Laundry Electric Hook-up
Exterior
Parking Features Attached
Garage Spaces 2.0
Fence Rear
Utilities Available Electricity, Natural Gas
Roof Type Composite Shingle
Building
Lot Description Level
Foundation Crawl Space
Water Municipal
Level or Stories Tri-Level
Structure Type Wood Frame
Construction Status Existing Home
Schools
Middle Schools Sabin
High Schools Doherty
School District Colorado Springs 11
Others
Special Listing Condition Not Applicable
Read Less Info
Want to know what your home might be worth? Contact us for a FREE valuation!

Our team is ready to help you sell your home for the highest possible price ASAP

"My job is to find and attract mastery-based agents to the office, protect the culture, and make sure everyone is happy! "
4783 Farmingdale Drive, Colorado Springs, Colorado, 80918, USA






