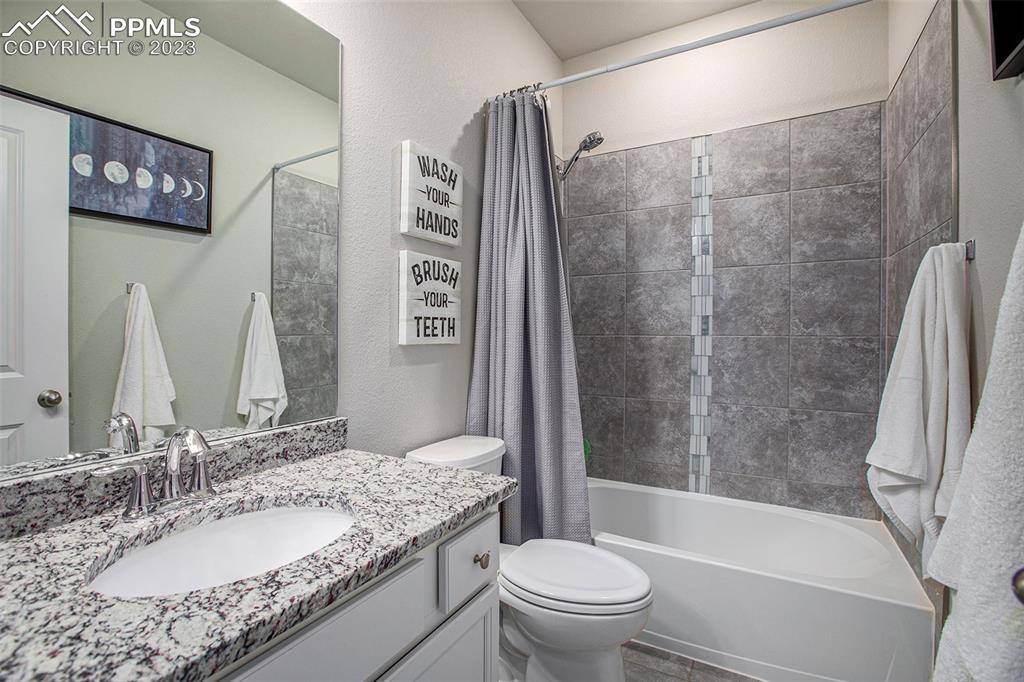$459,900
$459,900
For more information regarding the value of a property, please contact us for a free consultation.
3 Beds
2 Baths
1,600 SqFt
SOLD DATE : 05/12/2023
Key Details
Sold Price $459,900
Property Type Single Family Home
Sub Type Single Family
Listing Status Sold
Purchase Type For Sale
Square Footage 1,600 sqft
Price per Sqft $287
MLS Listing ID 8408934
Sold Date 05/12/23
Style Ranch
Bedrooms 3
Full Baths 2
Construction Status Existing Home
HOA Fees $20/ann
HOA Y/N Yes
Year Built 2021
Annual Tax Amount $3,199
Tax Year 2022
Lot Size 5,500 Sqft
Property Sub-Type Single Family
Property Description
One of the first things you'll notice about this property is the quaint neighborhood and cookie-cutter feel, but don't let that fool you. This house is ONE OF A KIND. Not only is this house Move-In Ready, but it boasts cozy, elegant living, is close to amenities, and is less than three years old! This well-maintained property features an up-to-date kitchen with granite countertops, stainless steel appliances, and a pantry. Be sure to take notice of the beautiful wood laminate flooring, granite countertops, and abundant natural light that streams in from every window. Don't stress about an electric bill because this home comes with a 16-panel solar system that is paid IN FULL! This property also comes equipped with a reverse-osmosis system and a metered and timed whole house water softening system. The backyard is fully fenced, which makes it perfect for kids, animals, or individual privacy. The back patio allows for a majestic view of Pikes Peak and the surrounding range. Contact your agent to show you this property before it's gone!
Location
State CO
County El Paso
Area The Sands
Interior
Interior Features 5-Pc Bath
Cooling Ceiling Fan(s), Central Air
Flooring Carpet, Ceramic Tile, Wood Laminate
Fireplaces Number 1
Fireplaces Type None
Appliance Dishwasher, Double Oven, Microwave Oven, Range Top, Self Cleaning Oven, Other
Laundry Electric Hook-up, Main
Exterior
Parking Features Attached
Garage Spaces 2.0
Fence Rear
Utilities Available Electricity Available, Natural Gas, Solar
Roof Type Composite Shingle
Building
Lot Description Mountain View, View of Pikes Peak
Foundation Crawl Space
Water Municipal
Level or Stories Ranch
Structure Type Wood Frame
Construction Status Existing Home
Schools
Middle Schools Falcon
High Schools Falcon
School District Falcon-49
Others
Special Listing Condition Not Applicable
Read Less Info
Want to know what your home might be worth? Contact us for a FREE valuation!

Our team is ready to help you sell your home for the highest possible price ASAP

"My job is to find and attract mastery-based agents to the office, protect the culture, and make sure everyone is happy! "
4783 Farmingdale Drive, Colorado Springs, Colorado, 80918, USA






