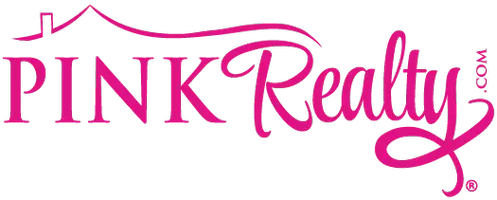$399,000
$399,900
0.2%For more information regarding the value of a property, please contact us for a free consultation.
5 Beds
2 Baths
2,219 SqFt
SOLD DATE : 05/05/2023
Key Details
Sold Price $399,000
Property Type Single Family Home
Sub Type Single Family
Listing Status Sold
Purchase Type For Sale
Square Footage 2,219 sqft
Price per Sqft $179
MLS Listing ID 4124569
Sold Date 05/05/23
Style Ranch
Bedrooms 5
Full Baths 1
Three Quarter Bath 1
Construction Status Existing Home
HOA Y/N No
Year Built 1968
Annual Tax Amount $791
Tax Year 2022
Lot Size 9,100 Sqft
Property Sub-Type Single Family
Property Description
Endless possibilities exist in this spacious ranch style home in the established neighborhood of Garden Ranch. This well-maintained home features 5 BRs, 2 well-appointed bathrooms, and a variety of outstanding amenities. As you step inside, you'll be greeted by an inviting wood floor entry that leads into the living rm. The living rm has carpet, a lighted ceiling fan, and large window that floods the room with natural light. The dining area is conveniently located just off the living rm and features carpet, a lighted ceiling fan, and window. The kitchen offers vinyl flooring, a counter bar, ample cabinets with solid surface countertops, and a refrigerator. Walk out to the backyard. The ML primary BR is a perfect retreat, with a beautiful wood floor, two closets (one is a walk in), along with a lighted ceiling fan, new blinds on windows. The full hall bathroom is equipped with an extended vanity, mirror, and tiled tub/shower with handicap rails for your safety. There are 2 more ML BRs that boast attractive wood floors, providing everyone their own private space. With a little bit of updating, the basement could be the perfect place to unwind after a busy day. The family rm features neutral carpet, paneled walls, and a wood-burning fireplace with brick surround and raised hearth that creates a cozy and inviting atmosphere. There's even a piano for the musician in the group! The basement offers 2 addtl BRs, (one with a walk-in closet with built-in shelves under the stairs), and a shower bathroom with a vanity, mirror, and tiled shower. Parking is easy in the oversized 2-car insulated garage that includes a door opener and has ample space for your vehicles and storage needs. Extras: blinds, curtains, rods, AC, and refrigerator/freezer in garage. The large, fenced level lot offers auto sprinklers, a concrete patio, wood deck, and storage shed. This exceptional home is located close to schools, parks, and shopping, providing the ideal location for all your needs.
Location
State CO
County El Paso
Area Garden Ranch
Interior
Cooling Ceiling Fan(s), Central Air
Flooring Carpet, Vinyl/Linoleum, Wood
Fireplaces Number 1
Fireplaces Type Basement, One, Wood
Appliance Dryer, Kitchen Vent Fan, Range Oven, Refrigerator, Washer
Laundry Basement, Electric Hook-up
Exterior
Parking Features Attached
Garage Spaces 2.0
Fence Rear
Utilities Available Electricity, Natural Gas
Roof Type Composite Shingle
Building
Lot Description Level
Foundation Full Basement
Water Municipal
Level or Stories Ranch
Finished Basement 60
Structure Type Wood Frame
Construction Status Existing Home
Schools
School District Colorado Springs 11
Others
Special Listing Condition In Foreclosure, Lead Base Paint Discl Req
Read Less Info
Want to know what your home might be worth? Contact us for a FREE valuation!

Our team is ready to help you sell your home for the highest possible price ASAP

"My job is to find and attract mastery-based agents to the office, protect the culture, and make sure everyone is happy! "
4783 Farmingdale Drive, Colorado Springs, Colorado, 80918, USA






