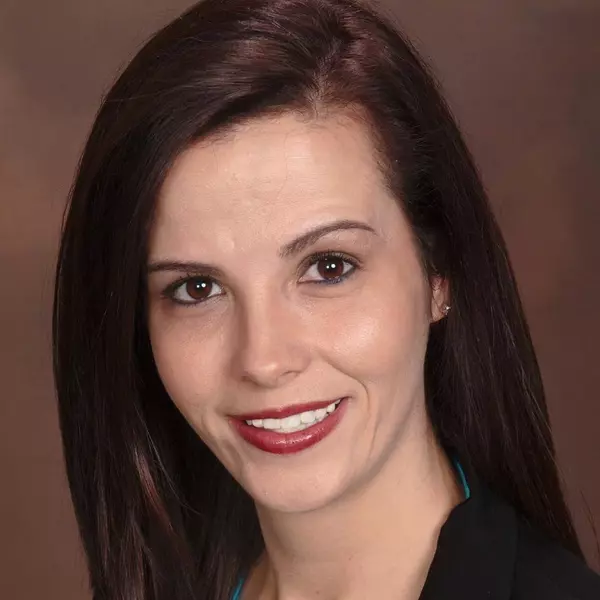$611,400
$615,000
0.6%For more information regarding the value of a property, please contact us for a free consultation.
5 Beds
4 Baths
3,428 SqFt
SOLD DATE : 04/26/2023
Key Details
Sold Price $611,400
Property Type Single Family Home
Sub Type Single Family
Listing Status Sold
Purchase Type For Sale
Square Footage 3,428 sqft
Price per Sqft $178
MLS Listing ID 7746047
Sold Date 04/26/23
Style 2 Story
Bedrooms 5
Full Baths 3
Half Baths 1
Construction Status Existing Home
HOA Y/N No
Year Built 1996
Annual Tax Amount $2,117
Tax Year 2022
Lot Size 7,129 Sqft
Property Sub-Type Single Family
Property Description
This stunning 2 story home offers beautiful features throughout! Located in the desirable Summerfield neighborhood in District 20, this home has been meticulously cared for with only 2 owners since it was built! From the moment you walk in the door, you can't help but notice the vaulted ceilings, the grand staircase, all of the natural light, the custom window coverings and beautiful hardwood flooring. The living room has a quiet sitting area and there is additional space for a formal dining or office area. The custom blinds on the tall windows come with remotes for ease and convenience. Much of the home has been freshly repainted on the inside and the "popcorn" ceilings removed! The kitchen is a chef's dream located just off of the living room and offers beautiful Silestone countertops, a deep stone sink, a large kitchen island, lots of cabinet space, and double ovens. The kitchen overlooks a cozy family room space with gas fireplace. The laundry room and a powder bath are also located on the main level and you'll love the custom cabinetry in the laundry room for added storage. The grand staircase has been updated with wrought iron rails and beautiful white risers. You'll notice the hardwood flooring continues throughout the upstairs in all 4 bedrooms! The private master suite offers lots of space and some great mountain views! Attached is a 5 piece bath with a double vanity and walk-in closet. There are an additional 3 bedrooms upstairs and another full bathroom. New ceiling fans were recently added in addition to the home having A/C which is perfect with the warmer months approaching. The walk-out basement is an added bonus with a huge family room which is a perfect entertainment space. There is an additional 5th bedroom and another full bath plus storage. The backyard offers both a covered 228 Sq Ft patio AND 20 X 13 deck space with low maintenance composite decking and ambient lighting. The deck overlooks a spacious, manicured yard with mountain views!
Location
State CO
County El Paso
Area Summerfield
Interior
Interior Features 5-Pc Bath, 6-Panel Doors, 9Ft + Ceilings, Vaulted Ceilings
Cooling Ceiling Fan(s), Central Air
Flooring Carpet, Tile, Wood
Fireplaces Number 1
Fireplaces Type Gas, Main, One
Appliance Dishwasher, Disposal, Double Oven, Dryer, Microwave Oven, Range Top, Refrigerator, Washer
Laundry Electric Hook-up, Main
Exterior
Parking Features Attached
Garage Spaces 2.0
Fence Rear
Utilities Available Cable, Electricity, Gas Available
Roof Type Composite Shingle
Building
Lot Description Mountain View, View of Pikes Peak
Foundation Full Basement
Builder Name Keller Hm Inc
Water Assoc/Distr
Level or Stories 2 Story
Finished Basement 82
Structure Type Wood Frame
Construction Status Existing Home
Schools
Middle Schools Mountain Ridge
High Schools Rampart
School District Academy-20
Others
Special Listing Condition Not Applicable
Read Less Info
Want to know what your home might be worth? Contact us for a FREE valuation!

Our team is ready to help you sell your home for the highest possible price ASAP

"My job is to find and attract mastery-based agents to the office, protect the culture, and make sure everyone is happy! "
4783 Farmingdale Drive, Colorado Springs, Colorado, 80918, USA






