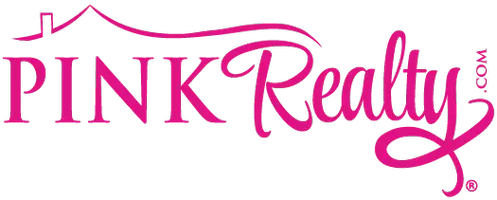$342,000
$350,000
2.3%For more information regarding the value of a property, please contact us for a free consultation.
3 Beds
4 Baths
2,220 SqFt
SOLD DATE : 04/14/2023
Key Details
Sold Price $342,000
Property Type Townhouse
Sub Type Townhouse
Listing Status Sold
Purchase Type For Sale
Square Footage 2,220 sqft
Price per Sqft $154
MLS Listing ID 4120673
Sold Date 04/14/23
Style 2 Story
Bedrooms 3
Full Baths 3
Half Baths 1
Construction Status Existing Home
HOA Fees $292/mo
HOA Y/N Yes
Year Built 2003
Annual Tax Amount $1,025
Tax Year 2022
Lot Size 1,298 Sqft
Property Sub-Type Townhouse
Property Description
This beautiful townhouse is perfectly tucked away in a quiet complex located in the heart of the city. As you walk in the door, you can't help but notice the open concept floorplan. There is a beautifully updated kitchen with granite countertops, stainless steel appliances, and lots of cabinet space. There is a separate dining space that allows in lots of natural light perfect for enjoying that morning coffee. The living room offers a cozy fireplace and entertainment nook with access to the backyard space and private, covered patio. Upstairs, you'll find 2 bedrooms both with their own private bathrooms. The primary bedroom is spacious in size and has a large walk-in closet with built-in shelves. There is a fully updated bathroom with an oversized shower. The secondary bedroom has beautiful wood laminate flooring and its very own private bathroom. The laundry room is perfectly situated upstairs by the bedrooms for ease and convenience and offers lots of extra storage space. Head on downstairs to a bonus feature of this home. There is a spacious family room space with wood laminate flooring which is perfect for many uses. There is an additional bedroom and full bathroom downstairs, plus additional storage space. This home comes with an attached, oversized 1 car garage equipped with a fridge and freezer. There is additional parking spaces in front of the home and throughout the complex. This home is a rare gem and definitely worth seeing!
Location
State CO
County El Paso
Area Crestview
Interior
Interior Features See Prop Desc Remarks
Cooling Ceiling Fan(s), Central Air
Flooring Carpet, Vinyl/Linoleum, Wood, Wood Laminate
Fireplaces Number 1
Fireplaces Type Gas, Main, One
Laundry Electric Hook-up, Upper
Exterior
Parking Features Attached
Garage Spaces 1.0
Utilities Available Cable, Electricity
Roof Type Composite Shingle
Building
Lot Description Level
Foundation Full Basement
Water Assoc/Distr
Level or Stories 2 Story
Finished Basement 100
Structure Type Wood Frame
Construction Status Existing Home
Schools
High Schools Mitchell
School District Colorado Springs 11
Others
Special Listing Condition Not Applicable
Read Less Info
Want to know what your home might be worth? Contact us for a FREE valuation!

Our team is ready to help you sell your home for the highest possible price ASAP

"My job is to find and attract mastery-based agents to the office, protect the culture, and make sure everyone is happy! "
4783 Farmingdale Drive, Colorado Springs, Colorado, 80918, USA






