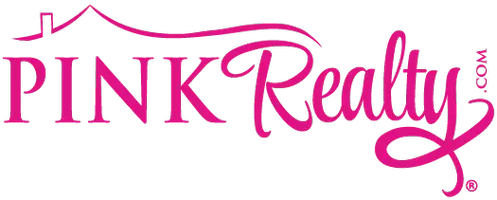$746,000
$739,499
0.9%For more information regarding the value of a property, please contact us for a free consultation.
5 Beds
4 Baths
3,826 SqFt
SOLD DATE : 02/16/2023
Key Details
Sold Price $746,000
Property Type Single Family Home
Sub Type Single Family
Listing Status Sold
Purchase Type For Sale
Square Footage 3,826 sqft
Price per Sqft $194
MLS Listing ID 5426516
Sold Date 02/16/23
Style 2 Story
Bedrooms 5
Full Baths 3
Three Quarter Bath 1
Construction Status Existing Home
HOA Y/N No
Year Built 2002
Annual Tax Amount $2,700
Tax Year 2021
Lot Size 5.010 Acres
Property Sub-Type Single Family
Property Description
Big 5 bedroom 3.5 bath house on 5 acres with a barn and full views of Pikes Peak. This property is fully fenced and cross fenced with separate areas for all your animals, barn has water and electricity. Inside the home you'll find an open and updated main floor with 2 living areas and an updated kitchen, all appliances stay. There is an extra room off the laundry room that can be used an as office or a large walk in pantry. Upstairs has 4 bedrooms including the large primary suite with a sitting area and beautiful Mountain View's. The basement is newly finished and includes the 5th bedroom and a new bathroom with a walk in shower, 2 living areas, a flex room and a large storage room. A wet bar area has been plumbed in for you. Outside off the large deck and custom patio is a hot tub and fire pit overlooking your large backyard area. Home is close to town yet far enough out to enjoy the quiet countryside. New roof will be put on the house and barn before closing.
Location
State CO
County El Paso
Area Sagecrest
Interior
Interior Features 5-Pc Bath
Cooling Ceiling Fan(s), Central Air
Flooring Carpet, Ceramic Tile, Vinyl/Linoleum, Wood
Fireplaces Number 1
Fireplaces Type Electric, Main
Appliance Disposal, Dryer, Kitchen Vent Fan, Microwave Oven, Range Oven, Refrigerator, Washer, Other
Laundry Electric Hook-up, Main
Exterior
Parking Features Attached
Garage Spaces 2.0
Fence All
Utilities Available Cable, Electricity, Gas Available, Natural Gas, Propane, Telephone
Roof Type Composite Shingle
Building
Lot Description 360-degree View, Level, Mountain View
Foundation Full Basement
Water Well
Level or Stories 2 Story
Finished Basement 95
Structure Type Wood Frame
Construction Status Existing Home
Schools
School District Falcon-49
Others
Special Listing Condition Not Applicable
Read Less Info
Want to know what your home might be worth? Contact us for a FREE valuation!

Our team is ready to help you sell your home for the highest possible price ASAP

"My job is to find and attract mastery-based agents to the office, protect the culture, and make sure everyone is happy! "
4783 Farmingdale Drive, Colorado Springs, Colorado, 80918, USA






