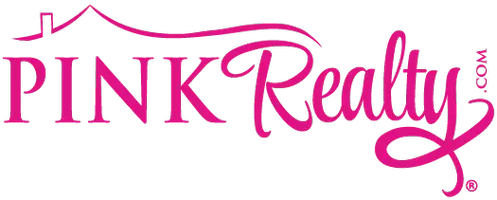$515,000
$524,500
1.8%For more information regarding the value of a property, please contact us for a free consultation.
4 Beds
3 Baths
2,713 SqFt
SOLD DATE : 02/24/2023
Key Details
Sold Price $515,000
Property Type Single Family Home
Sub Type Single Family
Listing Status Sold
Purchase Type For Sale
Square Footage 2,713 sqft
Price per Sqft $189
MLS Listing ID 6365063
Sold Date 02/24/23
Style 2 Story
Bedrooms 4
Full Baths 2
Half Baths 1
Construction Status Existing Home
HOA Y/N No
Year Built 2014
Annual Tax Amount $3,180
Tax Year 2021
Lot Size 0.298 Acres
Property Sub-Type Single Family
Property Description
Well-maintained, beautiful landscaping, 3-car garage, and RV parking!! This charming home has all the great details inside and outside! The main level features new carpet in the spacious living room with a gas fireplace. It opens up to the large kitchen with stainless steel appliances, granite counters, double ovens, and walks out to the back patio. Also on the main level is an office with french doors and a convenient half bath. Upstairs, the master bedroom is massive! With plenty of room for a seating area, an attached 5-piece bath, and a walk-in closet, this master bedroom is sure to be a peaceful retreat. The upstairs loft is another huge perk of the home offering additional cozy living space. There are 3 more nice-sized bedrooms, a full bath with 2 sinks, and a large laundry room. Outside, the yard is nicely landscaped with a lovely pergola and lots of space for outdoor furniture. Brand new exterior paint and 220v in the garage and backyard. The hot tub, large storage shed, and RV parking top it all off! Plus, the nearby shopping center will be super convenient. You won't want to miss this one!
Location
State CO
County El Paso
Area Falcon Highlands
Interior
Interior Features 5-Pc Bath
Cooling Ceiling Fan(s), Central Air
Flooring Carpet, Wood Laminate
Fireplaces Number 1
Fireplaces Type Gas, Main, One
Appliance Dishwasher, Double Oven, Range Top, Refrigerator
Laundry Upper
Exterior
Parking Features Attached, Tandem
Garage Spaces 3.0
Utilities Available Electricity, Natural Gas
Roof Type Composite Shingle
Building
Lot Description Mountain View
Foundation Slab
Water Assoc/Distr
Level or Stories 2 Story
Structure Type Wood Frame
Construction Status Existing Home
Schools
School District Falcon-49
Others
Special Listing Condition Not Applicable
Read Less Info
Want to know what your home might be worth? Contact us for a FREE valuation!

Our team is ready to help you sell your home for the highest possible price ASAP

"My job is to find and attract mastery-based agents to the office, protect the culture, and make sure everyone is happy! "
4783 Farmingdale Drive, Colorado Springs, Colorado, 80918, USA






