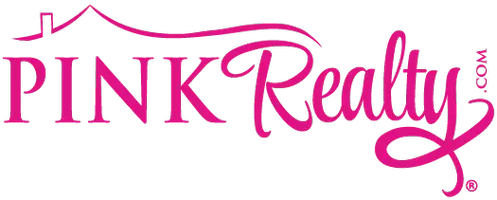$644,000
$650,000
0.9%For more information regarding the value of a property, please contact us for a free consultation.
6 Beds
3 Baths
3,799 SqFt
SOLD DATE : 02/16/2023
Key Details
Sold Price $644,000
Property Type Single Family Home
Sub Type Single Family
Listing Status Sold
Purchase Type For Sale
Square Footage 3,799 sqft
Price per Sqft $169
MLS Listing ID 9392759
Sold Date 02/16/23
Style Ranch
Bedrooms 6
Full Baths 3
Construction Status Existing Home
HOA Y/N No
Year Built 2004
Annual Tax Amount $3,163
Tax Year 2021
Lot Size 0.490 Acres
Property Sub-Type Single Family
Property Description
Don't wait to LOOK at this large 6 bedroom, 3 bathroom home, theater room, custom built bar with a Kegorator included in the basement family room for entertaining. An additional large family room is on the main floor with an additional dining separate room and eat in nook in the kitchen ready to entertain for those Super Bowl Parties. The Master bedroom has an added treat of a custom built closet/changing area added measuring 11x9. The attached RV garage is heated, and has additional storage up top in the RV garage. This home sits on nearly a half acre and the backyard is filled with annuals and vegetable and fruit gardens. Additionally, the backyard has a large raised deck for entertaining and a lower brick patio and an in ground trampoline, a sport court with a 3pt shot, Pickle ball, and hockey. The front yard has a beautiful large covered deck looking at the annuals in the front beds great for summer nights or Snowy Christmas Mornings. This beauty will not last! One Owner, all new windows throughout the home.
Location
State CO
County El Paso
Area Paint Brush Hills
Interior
Cooling Ceiling Fan(s)
Flooring Carpet, Ceramic Tile, Wood Laminate
Fireplaces Number 1
Fireplaces Type Gas, Main
Appliance Dishwasher, Disposal, Gas in Kitchen, Kitchen Vent Fan, Microwave Oven, Oven, Range Oven, Range Top, Refrigerator, Self Cleaning Oven
Exterior
Parking Features Attached
Garage Spaces 3.0
Utilities Available Cable, Electricity, Natural Gas, Telephone
Roof Type Composite Shingle
Building
Lot Description 360-degree View, City View, Level, Mountain View, View of Pikes Peak
Foundation Full Basement
Water Assoc/Distr, Municipal
Level or Stories Ranch
Finished Basement 95
Structure Type Wood Frame
Construction Status Existing Home
Schools
School District Falcon-49
Others
Special Listing Condition Not Applicable
Read Less Info
Want to know what your home might be worth? Contact us for a FREE valuation!

Our team is ready to help you sell your home for the highest possible price ASAP

"My job is to find and attract mastery-based agents to the office, protect the culture, and make sure everyone is happy! "
4783 Farmingdale Drive, Colorado Springs, Colorado, 80918, USA


